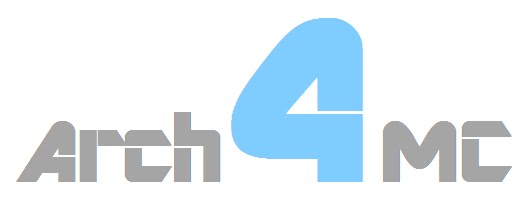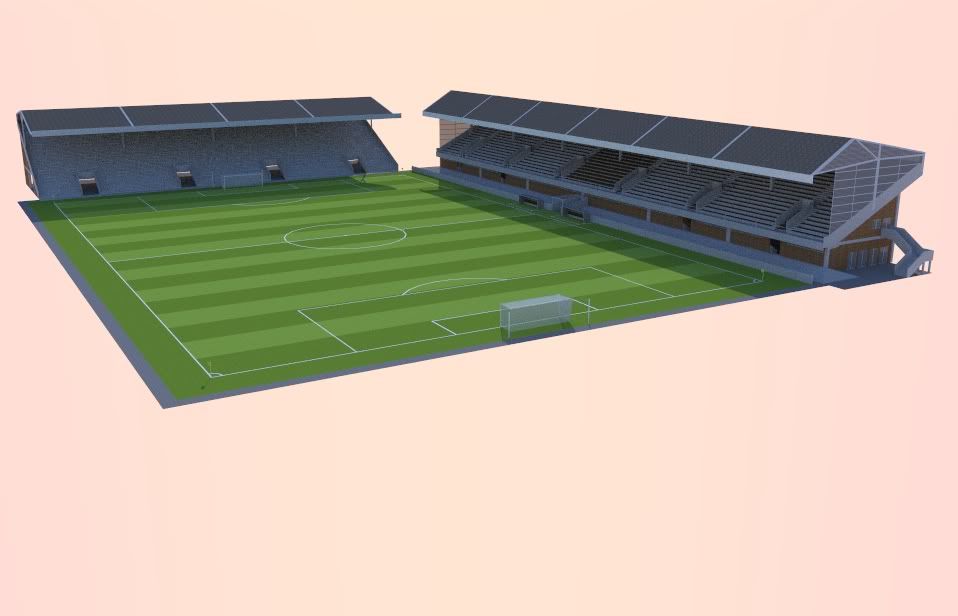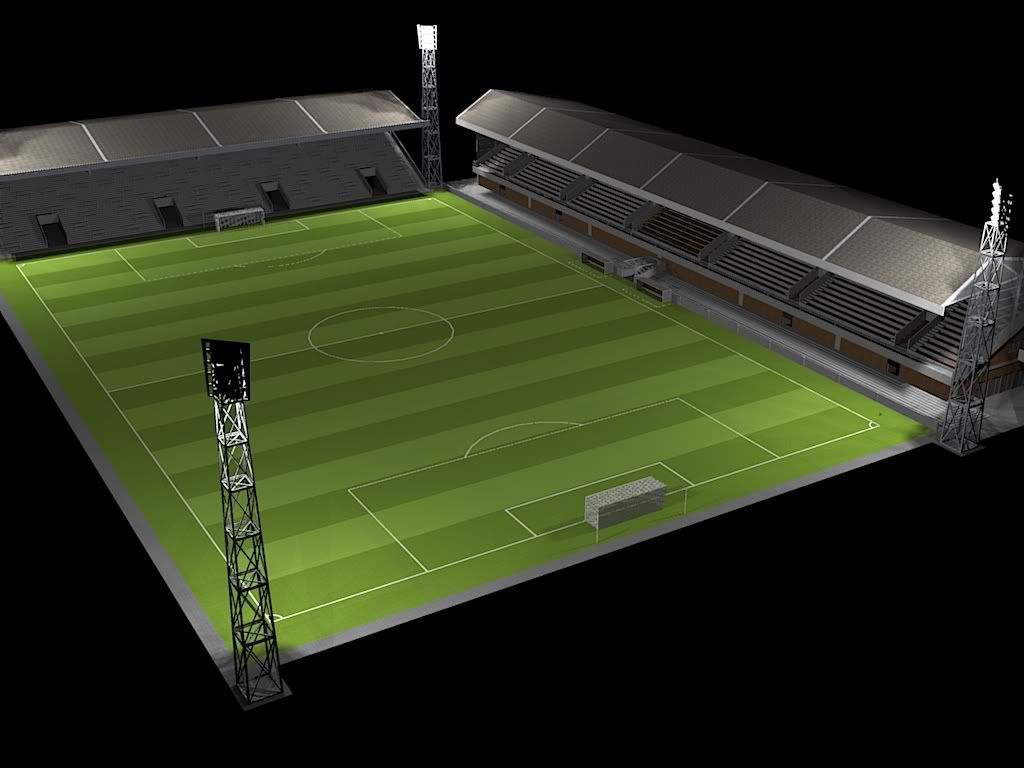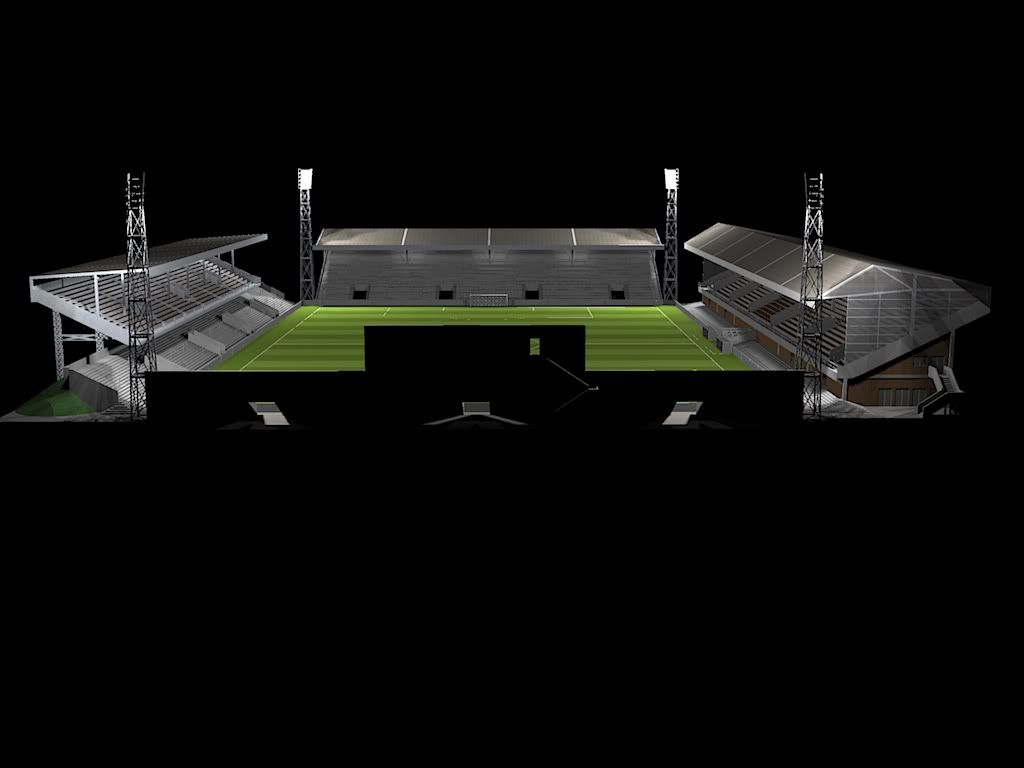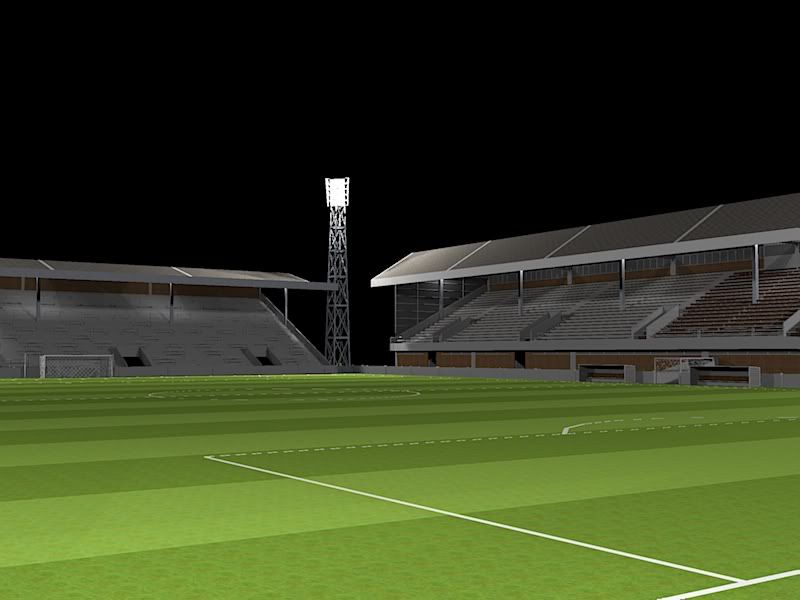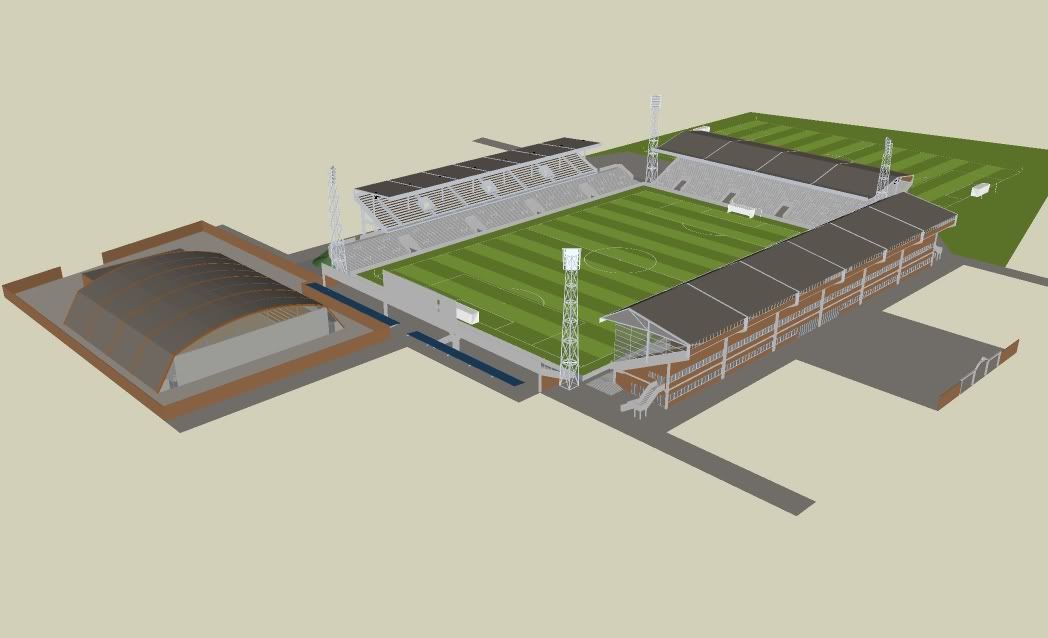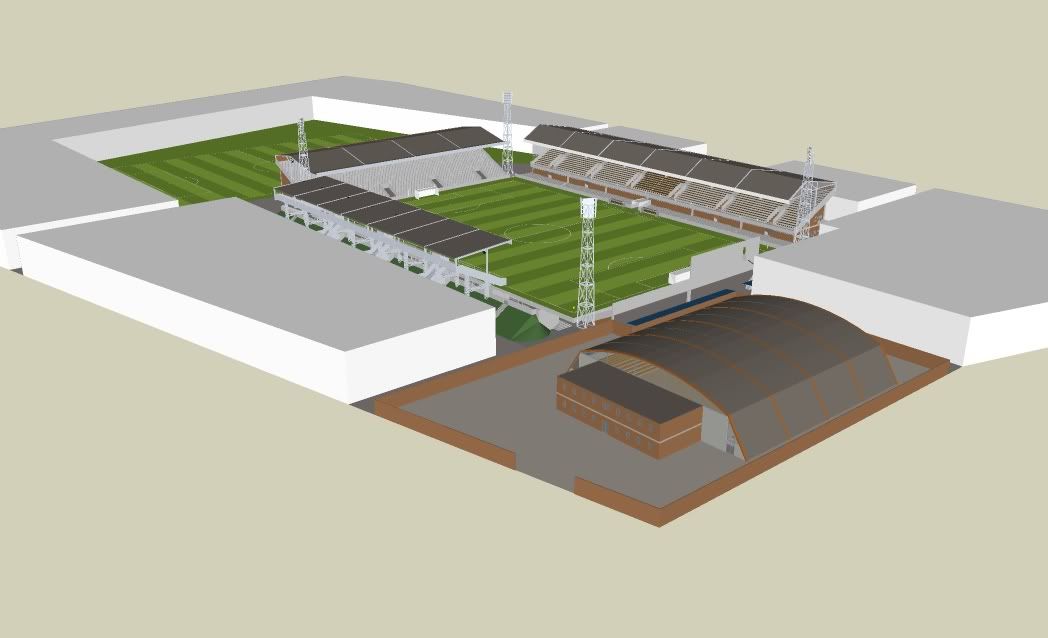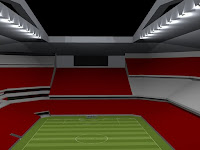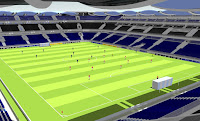28-29/06/2014: alle afbeeldingen hersteld, alle berichten samengevoegd (16/09-22/11/2008) en het geheel overzichtelijker gemaakt. Replaced all images and joined all blog posts.
Samenvatting: stadion met 85.501 plaatsen, volledig conform de FIFA-vereisten voor een stadion waar een WK-finale kan plaatsvinden. Inclusief dichtschuifbaar dak en uitschuifbaar veld.
Stadium with 85,501 seats, fully equiped for hosting a FIFA World Cup Final. Including movable roof and pitch.
Selectie van (grotendeels definitieve) renders, screenshots en plannen (toegevoegd 29/06/2014) / selected images:








Klik op "lees meer" om alle gebundelde berichten te bekijken, inclusief zo'n 50 afbeeldingen (plannen, visualisaties...), illustraties van het ontwerp-proces en gedetailleerde informatie. Open blog post for detailed information, all images and design history.
Samenvatting: stadion met 85.501 plaatsen, volledig conform de FIFA-vereisten voor een stadion waar een WK-finale kan plaatsvinden. Inclusief dichtschuifbaar dak en uitschuifbaar veld.
Stadium with 85,501 seats, fully equiped for hosting a FIFA World Cup Final. Including movable roof and pitch.
Selectie van (grotendeels definitieve) renders, screenshots en plannen (toegevoegd 29/06/2014) / selected images:








Klik op "lees meer" om alle gebundelde berichten te bekijken, inclusief zo'n 50 afbeeldingen (plannen, visualisaties...), illustraties van het ontwerp-proces en gedetailleerde informatie. Open blog post for detailed information, all images and design history.
